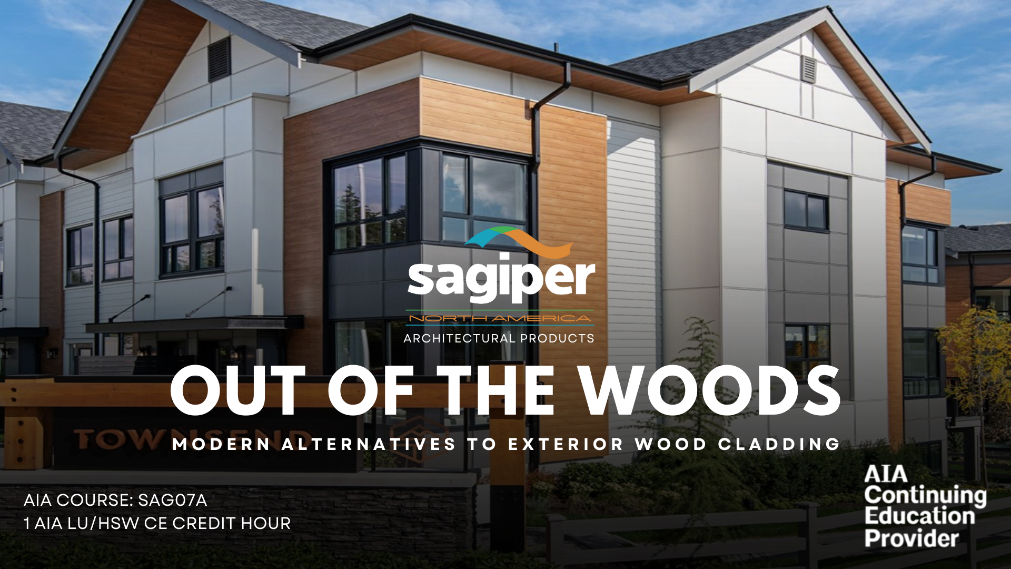


Completion Provides: 1 AAA Structured Learning Hour
Completion Provides: 1 AIA HSW/LU CE Hour
Completion Provides: 1 AIBD CE Hour
Completion Provides: 1 OAA Structured Learning Hour
Completion Provides: 1 SAA Core Learning Hour